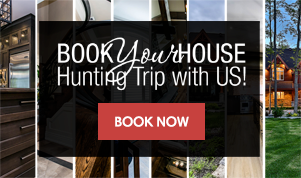Begin a new chapter in this ideally-located raised bungalow offering great curb appeal in a family-friendly neighbourhood. Stepping inside, admire 3+1 bedrooms and 2 full bathrooms within 2,021 finished square feet. Prepare memorable meals in the eat-in kitchen, featuring an abundance of cabinetry for storing ingredients close-at-hand. Steps away, the neighbouring living room invites you to entertain guests with ease, featuring ample space for sectional seating. After a productive day, three sizeable family bedrooms offer a generous space to enjoy a comfortable night’s rest, complemented by hardwood flooring and a palette of neutral paint tones. Ideally located, the main 4 piece bathroom accommodates the main level while ensuring morning routines remain on schedule. The professionally-finished basement extends your family’s living and entertaining space, offering ample room for cherishing time with loved ones. An additional family bedroom offers a secluded area for teens or overnight guests, accompanied by a convenient 3 piece bathroom. Children and pets can play and roam for hours in the safety of the fully-fenced backyard. A newer deck (2016) presents the ideal space for soaking up the sun and enjoying a beverage with friends during the warmer months. Don’t miss out on this great opportunity in a family-friendly location!
Top 5 Reasons You’ll Love This Home:
- Turn-key bungalow renovated from top-to-bottom
- Professionally-finished basement boasting an additional family bedroom (2016)
- Ideally-located in proximity to all essential amenities and a short drive to Highway 400 access
- Beautiful hardwood flooring flowing throughout the main level
- Spacious backyard featuring a newer deck (2016)
Main Level:
- spacious eat-in kitchen boasting ample cabinetry and the included appliances
- sliding glass door walkout from the kitchen to the back deck
- easy-care ceramic tile and hardwood flooring
- well-appointed, flowing layout
- a palette of modern paint tones
- an abundance of natural light
Bedrooms/Bathroom:
- three sizeable family bedrooms showcasing hardwood flooring
- large bedside windows
- warm paint tones
- bright, main 4 piece bathroom with a quartz-topped vanity
Lower Level:
- professionally-finished
- family room presenting a tall ceiling
- above-grade windows for a main-level feel
- additional family bedroom, completed in 2016
- convenient 3 piece bathroom boasting a quartz-topped vanity
- laundry area with the included appliances
Exterior:
- great curb appeal presented with an all-brick exterior
- fully-fenced backyard boasting a newer deck (2016)
- ample parking accommodations in the double garage and double wide driveway
- in proximity to all essential amenities and a short drive to Highway 400 access





















































