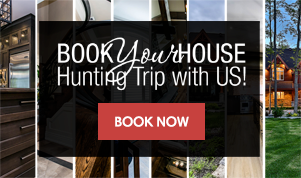Conveniently set in proximity to amenities, shopping, and a selection of dining, just turn the key to start a new chapter in this 2 storey home. A flowing, 1,890 finished square foot layout presents spacious principal rooms, 3+1 bedrooms, and 2 full and 2 half bathrooms. Prepare and enjoy daily meals in the bright atmosphere of the eat-in kitchen. An expanse of cabinetry paired with the extended pantry provides an abundance of storage keeping ingredients and smaller appliances close-at-hand. Host family and friends for dinner parties and special celebrations with plenty of space in the living and dining room combination. After meals, cuddle up with loved ones in the family room to catch up on the day’s events while wrapped in the radiant warmth of the gas fireplace. Central to the home, a plush carpet staircase leads you to the upper level where rest and rejuvenation await in 3 sizeable bedrooms. The master suite is your private oasis offering a walk-in closet, a 4 piece ensuite, and plenty of space for a sitting area. Steps below, one additional bedroom accompanied by a powder room offers added privacy for teens or overnight guests. Partially-finished, the basement only needs your ideas and designs to finish this level to best suit your family. During the warmer months, retreat to the back deck to soak up the sunshine and enjoy seamless barbeques with the convenience of a gas line hook-up. Flip through the pages of a good book or delight in conversation with guests as you watch children and pets run and play for hours in the security of the fully-fenced backyard.
Top 5 Reasons You’ll Love This Home:
- Move-in ready peace of mind offered with a newly re-shingled roof and updated central air (2018)
- Flowing layout boasting spacious principal rooms and a kitchen with an extended pantry
- Great curb appeal offered with the charming covered front porch, a double car garage, and a double wide driveway with no sidewalk
- Fully-fenced backyard with a deck and a gas line hook-up
- Conveniently located close to amenities, schools, shopping, and the Painswick Library
Kitchen:
- ample storage offered with an expanse of light-toned cabinetry and an extended pantry
- complementing countertops
- easy-care ceramic tile flooring
- large pass-through open to the family room
- wainscoting
- breakfast area illuminated by natural light pouring in through the sliding glass door walkout leading to the back deck
Main Level:
- bright, flowing layout showcasing an expanse of windows
- sunken family room boasting a gas fireplace with an upgraded surround
- living and dining room combination boasting easy-care laminate flooring
- convenient powder room
Upper Level:
- expansive master bedroom featuring plush carpet flooring, a walk-in closet, and a 4 piece master ensuite
- two additional bedrooms showcasing laminate flooring, with one offering a walk-in closet
- main 5 piece bathroom presenting a dual-sink vanity
Lower Level:
- partially-finished with room to grow
- additional family bedroom that could be utilized as a guest room of home office
- accommodating powder room
Exterior:
- fully-fenced backyard with a deck
- gas line hook-up
- newly re-shingled roof (2018)
- all-brick exterior
- charming, covered front porch
- double car garage
- double wide driveway with no sidewalk

























































