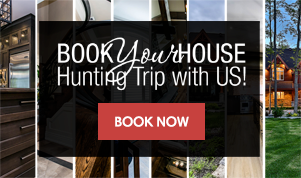Begin a new chapter in this bright and spacious 2 storey offering updated features and ample natural light throughout. Boasting 4 bedrooms and 2½ bathrooms within 2,820 square feet, this home is ideal for your growing family. Arrange your family’s favourite meals in the renovated kitchen presenting quartz countertops and an abundance of rich-toned cabinetry. Natural light pours in from large windows, enhancing meal preparation as guests mingle over drinks and appetizers at the breakfast bar. Host family celebrations and holiday dinners in the formal dining room, open to the main floor. After meals, retreat to the family room where a gas fireplace creates a warm and comfortable atmosphere to unwind and cherish time with loved ones. Enjoy a peaceful night’s rest in the spacious master bedroom, showcasing a walk-in closet and soft carpet flooring. Pamper yourself daily in the ensuite as you rest and relax in the corner soaker tub. Children and teens will delight in a space of their own in one of three additional bedrooms. Rise in the morning with the sun before beginning daily routines in the spacious 4 piece bathroom offering a soothing soaker tub and separate shower. Weekends will be thoroughly enjoyed in the sizeable, fully-fenced backyard. Enjoy move-in ready peace of mind with a newer roof (2017) and admire the charming covered front entry, ideal for greeting guests. Don’t miss out on this updated home with room to grow.
Top 5 Reasons You’ll Love This Home:
- Spacious 2 storey home in a family-friendly community
- Flowing main level layout boasting hardwood flooring and 9’ ceilings
- Renovated kitchen featuring quartz countertops and ample cabinetry
- Beautifully landscaped backyard with a spacious deck and stone patio
- Move-in ready peace of mind with a newer roof (2017) and furnace (2018)
Kitchen:
- quartz countertops
- included stainless steel appliances
- tiled backsplash
- an abundance of rich-toned cabinetry
- breakfast bar
- sliding glass door walkout leading to the back deck
Main Level:
- flowing layout
- hardwood flooring
- large windows
- a palette of neutral paint tones
- family room featuring a gas fireplace
- convenient powder room
- main level laundry boasting inside entry to the garage
Master Bedroom/Ensuite:
- walk-in closet
- 4 piece ensuite showcasing a corner soaker tub and separate shower
Bedrooms/Bathroom:
- three additional family bedrooms
- soft carpet flooring underfoot
- freshly painted with light paint tones
- large bedside windows allowing ample natural light to pour in
- bright, 4 piece bathroom offering a soothing soaker tub
Exterior:
- double car garage boasting inside entry
- all-brick exterior
- charming covered front entry
- landscaped gardens
- spacious back deck ideal for outdoor dining
- stone patio
- fully-fenced























































