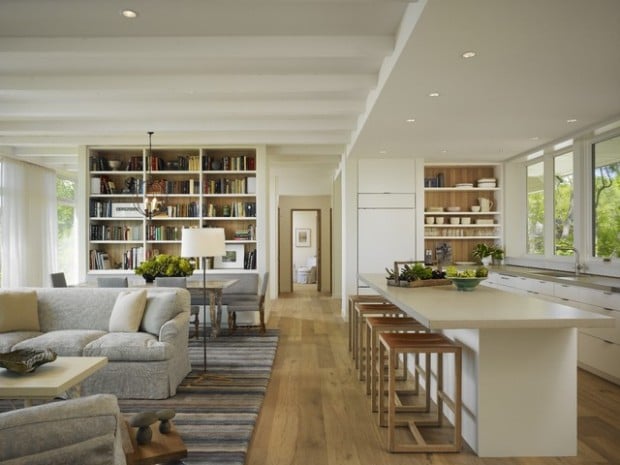
4 Decorating Mistakes to Avoid in Your Open Layout
You’ve been binge-watching reno shows on HGTV and now you’ve got the itch for an open floor plan. You’ve done the dirty work, taking a sledgehammer to that wall dividing your kitchen and living room, cleaned up the dust and drywall, and are now ready to furnish your new open floor plan space.
Take a deep breath – the hardest part of your renovation is complete, however, decorating a space with an open floor plan can come with its own set of challenges. We’ve outlined the top four guidelines to help alleviate any unnecessary headaches when designing your open concept layout – now we want to make sure you don’t spend thousands on the wrong furniture for your open concept space.
Here are four of the most common mistakes people make when decorating an open floor plan space.
1. Going shopping before having a plan
2. Ignoring your existing structures that are going nowhere
3. Bad furniture placement
4. Making it magazine-beautiful at the expensive of the people living in the space
1. Going shopping before planning
Before you begin ordering furniture and décor, you should always ensure that your space is functional. You can do so by creating a simple bubble diagram. Bubble diagrams are used by architects and designers in the early stages of a concept or layout. Bubble diagramming is a simple way to start space planning. Simply draw various configurations of bubbles, with different sizes of bubbles representing rooms, zone sizes, or uses for your space.
Think about how people will move from one area to the next and play with the bubble diagram until you come up with an arrangement that works best for you and your family. In the example below, you will see the early design layout of an open floor plan kitchen/living room/dining area.

2. Ignoring your existing structures
Most remodelling, redecorating or reorganizing projects don’t start with a clean slate. Your plan takes shape within an existing shell, using structures that aren’t going anywhere and need to be considered when putting together a layout. If you’ve fallen in love with a sectional but you’ve got a fireplace or a pillar in the way that makes that sectional tricky to place, you may have to consider another furniture arrangement. Include things like windows, pillars, fireplaces, and even electrical outlets and other structures into your plan so you can assess where it is most practical to place furniture, electronics and lamps. Don’t forget about doorways, stairs or even ceiling height and entry space – if you can’t get your lovely, new sofa into the basement, it doesn’t matter how perfect it would look there.
Here’s one creative solution for your pesky pillar.
3. Attending the willy-nilly school of furniture placement
If you’ve got your zones laid out in your bubble layout, you’re ready to start thinking of furniture in the context of how it will be used; this will help you put together furniture groupings that make sense. In the living room, a sofa, coffee table, end tables and a chair may be a grouping. Remember the orientation of each piece of furniture in relation to one another, and ensure that you’re creating ample space between pieces for ease of access and social interaction. You’ll need at least three feet of room for paths of travel and remember that furniture should not be placed directly against walls. Bookshelves, tables, and couches also act as borders to help separate an open space into sections. Choose a focal point to ground your area, like the fireplace in the image below, and place your furniture around it.

4. Forgetting that real home decorating is for people, not magazines
Seems like a pretty difficult thing to forget, but I think we’ve all seen our share of uncomfortable or impractical decorating that doesn’t suit the needs of the people they were intended for. If you’ve centred your TV over the fireplace (your focal point), but the other half of the room can’t see it, it may look nice, but perhaps you’ve missed the point. Putting your TV on an adjustable arm, swivel stand, or in a corner media unit may extend the view to both your living room, the dining room table, or a designated play area for the children. If your furniture has been placed such that you have to stand up and shout or put a kink in your neck just to have a conversation with someone, then you’ve forgotten the people you’re decorating for. Make sure you’re thinking about creating natural conversation areas when decorating. If you’ve got a nice comfy chair, but there isn’t a table within arm’s reach for you to put your drink on, you may want to go back to the drawing board. If there are so many throw pillows on the sofa that there’s no place to sit…you get the idea.









