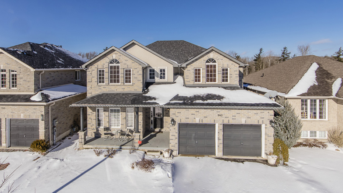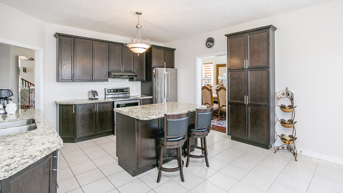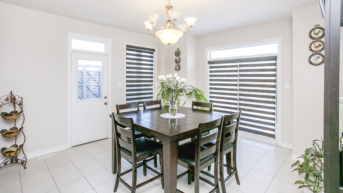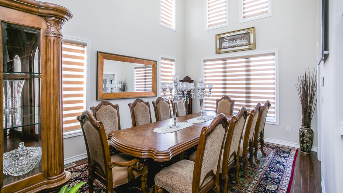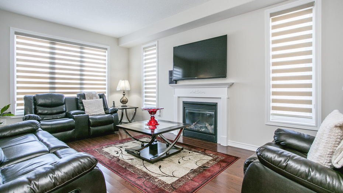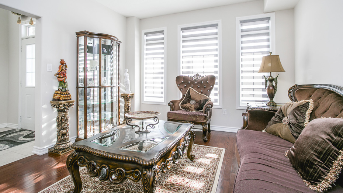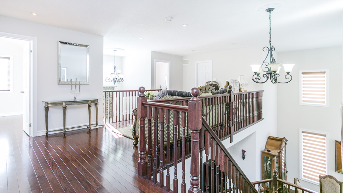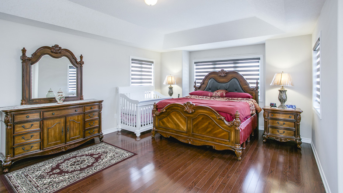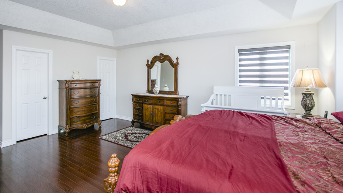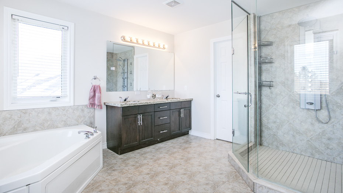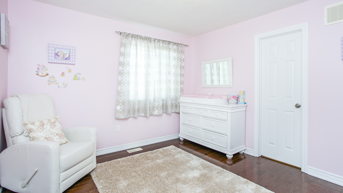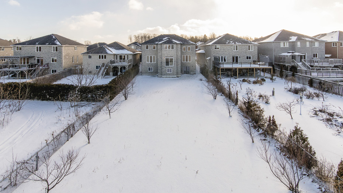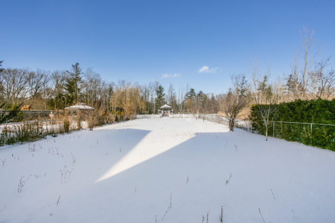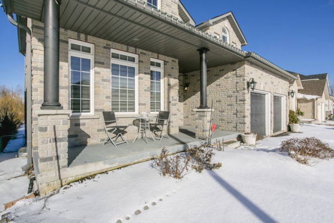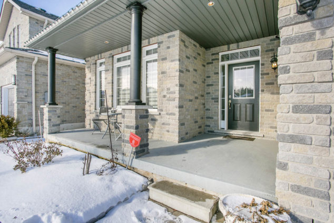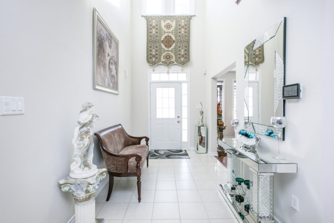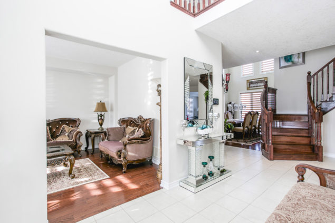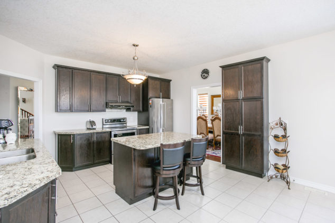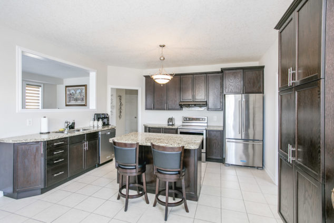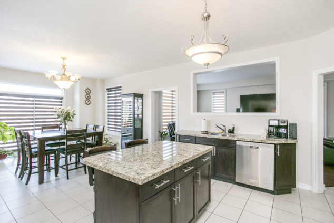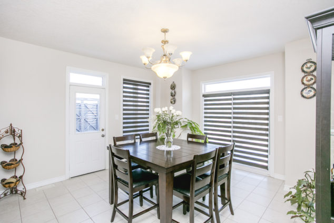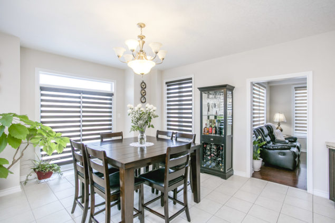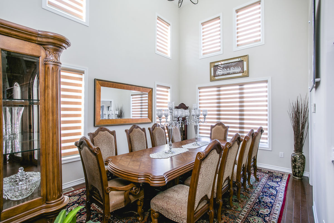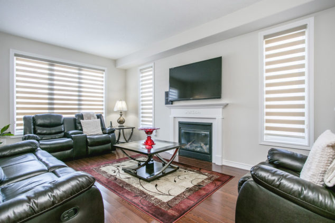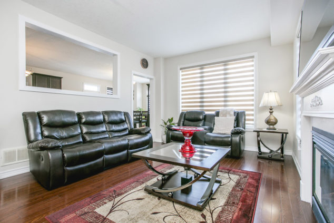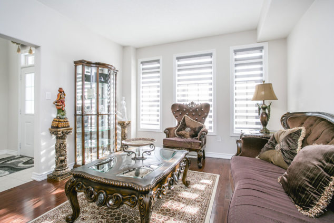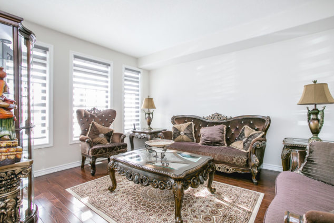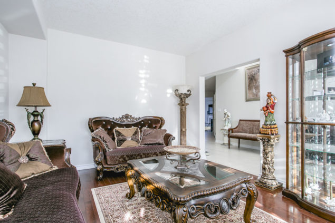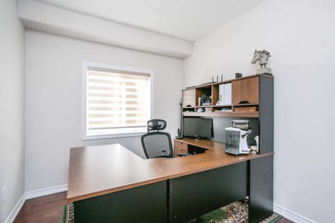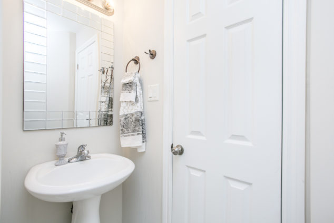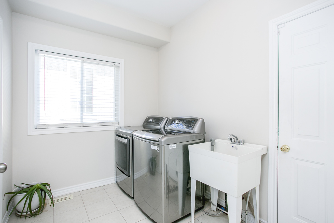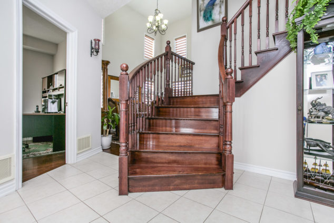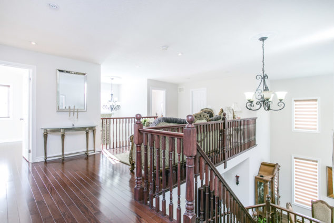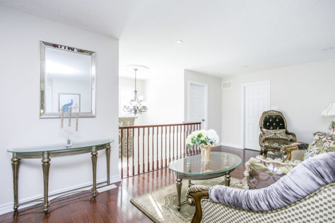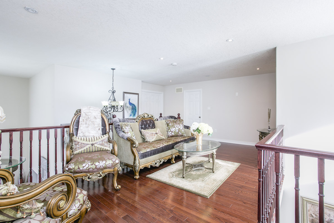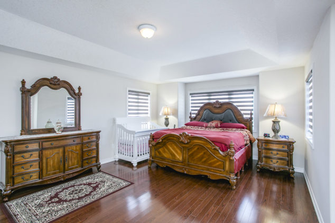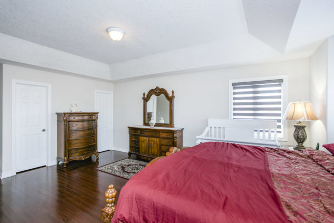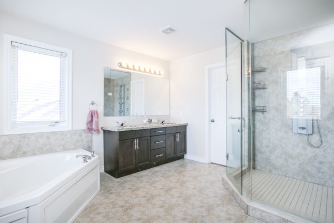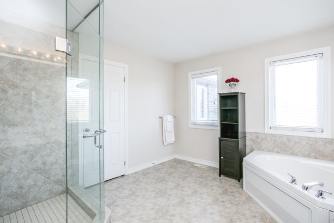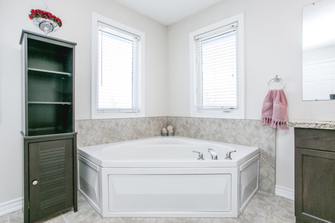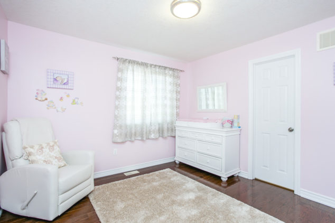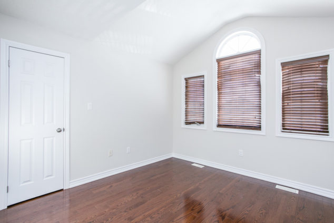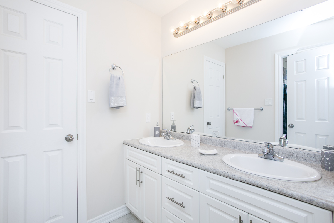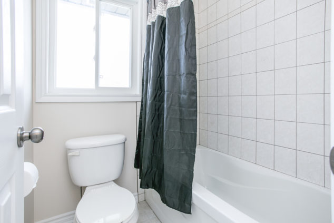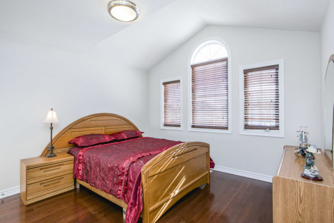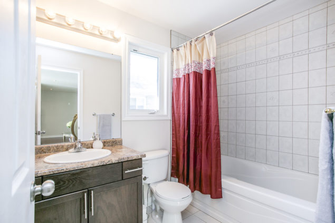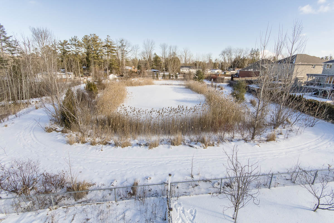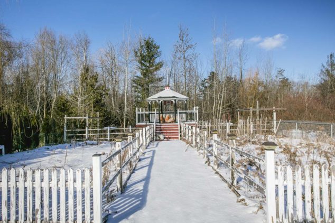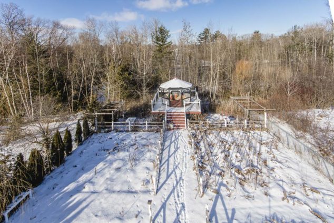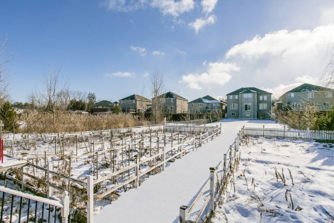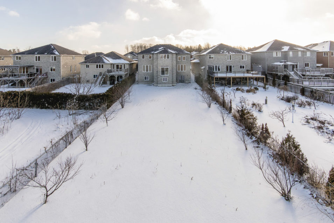Move right in and start living a relaxed lifestyle in the growing community of Innisfil. This 3,650 square foot Grandview-built home presents an amazing living space boasting quality finishes, spacious bedrooms, and ample room to grow with the unspoiled walkout basement. Efficiency and charm combine in this kitchen. A spacious centre island with a breakfast bar extends your preparation space while the sizeable breakfast area, bathed in natural light, provides the perfect setting to enjoy your daily coffee and meals. Boasting soaring ceilings and an expanse of large windows, the formal dining room sets the scene for hosting dinner parties and special celebrations. Just a few steps away, retire for the evening in the great room to enjoy coffee and conversation with guests while wrapped in the radiating warmth of the gas fireplace. A regal staircase guides you to the peaceful upper level where the family bedrooms await. Double doors open to the master bedroom offering his-and-her closets for total organization and a pampering 5 piece ensuite, equipped with a dual-sink vanity, corner bathtub, and a glass-walled shower. Two additional bedrooms provide children with their own individual space for rest and rejuvenation and are accompanied by a 5 piece Jack-and-Jill bathroom. The fourth bedroom could be utilized for teens or overnight visitors and is accommodated by the main 4 piece bathroom, serving family and guests alike, The unspoiled walkout basement presents the ideal opportunity for growing families. Bring your design ideas to life and complete this level for additional living and entertaining space. Outdoors, the expansive backyard provides ample space for children and pets run and play for hours. During the warmer months, the gazebo invites you to relax with a breath of fresh air as you sip beverages, flip through the pages of your favourite book, or simply enjoy the company of family and friends.
Top 5 Reasons You’ll Love This Home:
- Beautiful Grandview home situated on a large property backing tranquil, environmentally protected land
- Spacious principal rooms illuminated by an abundance of sunlight pouring in through large windows throughout
- Expansive layout offering room to grow with the unspoiled walkout basement, perfect for families
- Added move-in ready peace of mind offered with the newly installed kitchen appliances and Zebra blinds updated in 2016
- Located just a short drive from amenities, schools, and restaurants in Alcona and under 15 minutes to Highway 400 access
Kitchen:
- spacious and bright
- an abundance of tall, dark-toned cabinetry and extended pantry
- complementing granite countertops
- centre island with a breakfast bar offering additional preparation space
- ceramic tile flooring for easy upkeep
- breakfast area illuminated by natural light spilling in through a sliding glass door
- large, over-the-sink, pass-through window providing sight lines into the great room
- newer appliances updated in 2016
Main Level:
- hardwood flooring flowing throughout
- a palette of light paint tones
- beautiful formal dining room with soaring ceilings and an expanse of large windows
- living room presenting large windows overlooking the front yard
- great room boasting large windows and a gas fireplace set in a chic white surround
- convenient powder room and a main level laundry room, complete with the included appliances
Upper Level:
- double doors leading to the spacious master bedroom showcasing a tray ceiling, rich-toned hardwood flooring, his-and-her walk-in closets, and a pampering 5 piece ensuite complete with a dual-sink vanity, a corner tub, and a glass-walled shower
- two additional family bedrooms boasting large bedside windows, hardwood flooring underfoot, and access to a shared 5 piece Jack-and-Jill bathroom
- fourth bedroom showcasing a vaulted ceiling and ample natural light
- accompanying 4 piece bathroom ensuring daily routines continue on schedule
Exterior:
- massive property backing environmentally protected land
- gazebo
- stately brick exterior complemented by the covered front porch entry
- double car garage and a private double driveway







