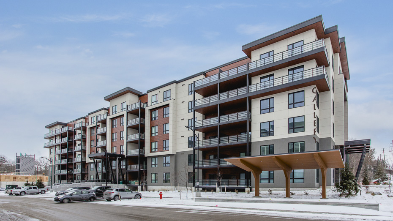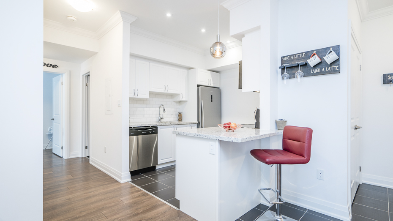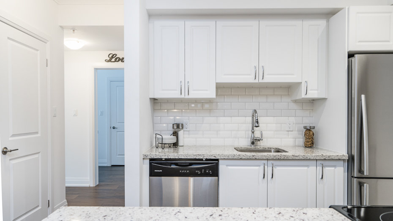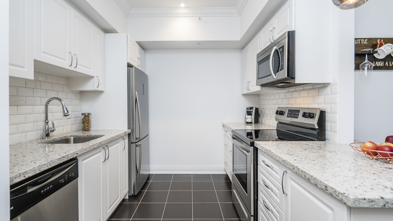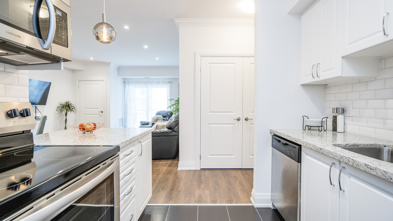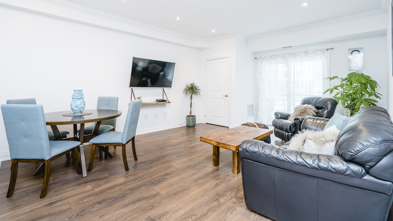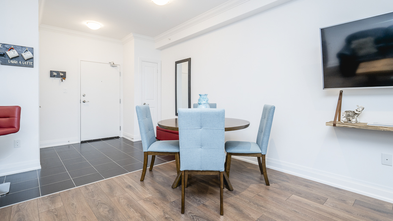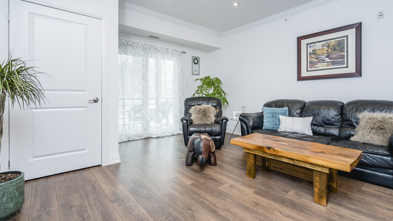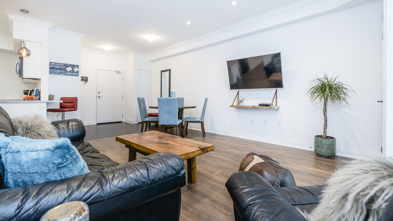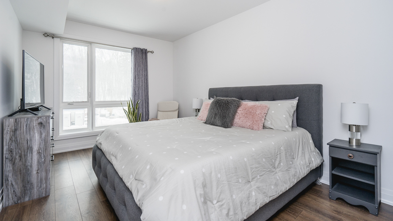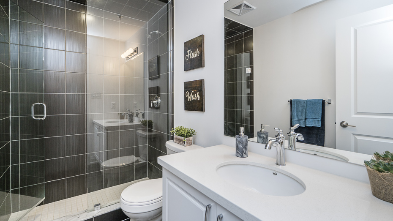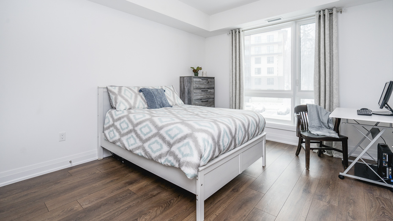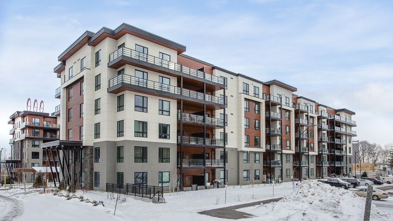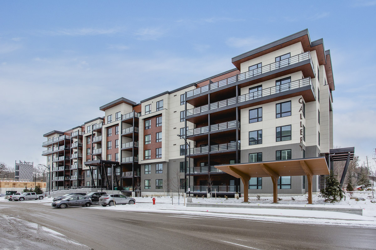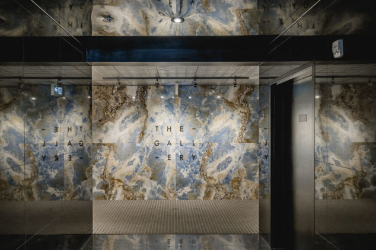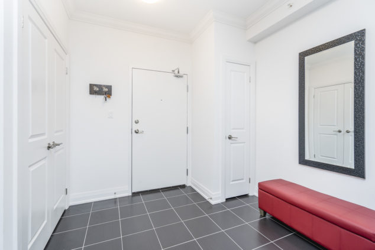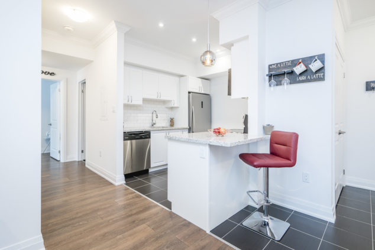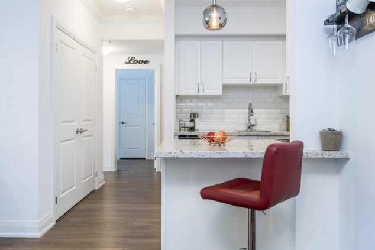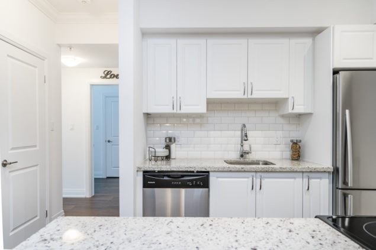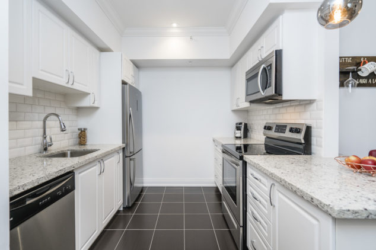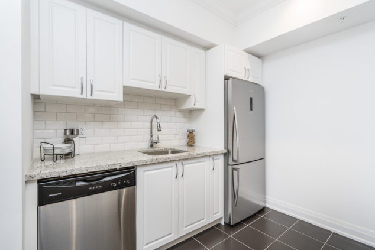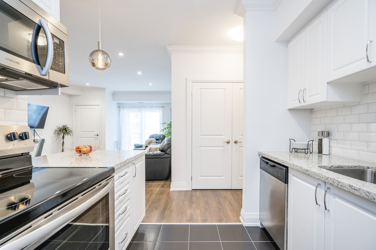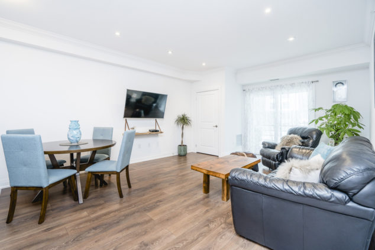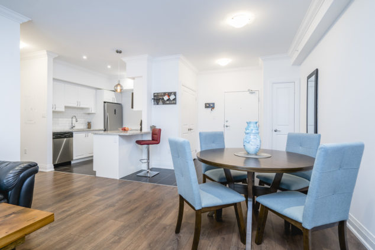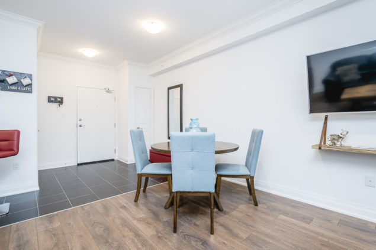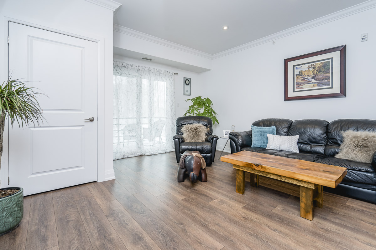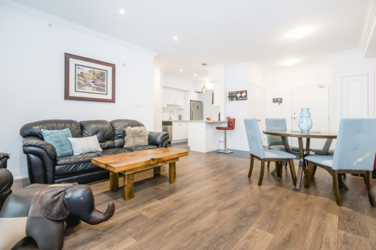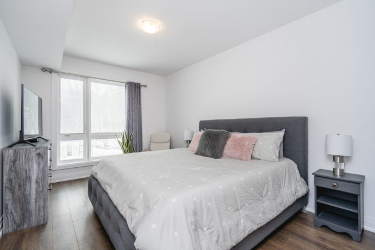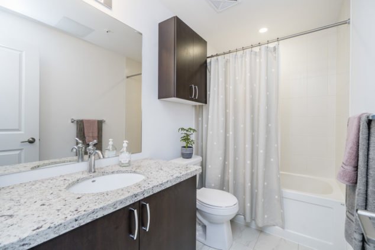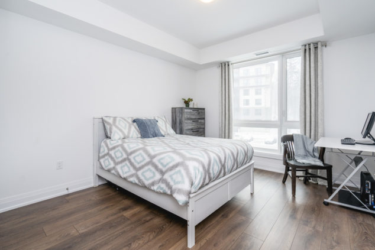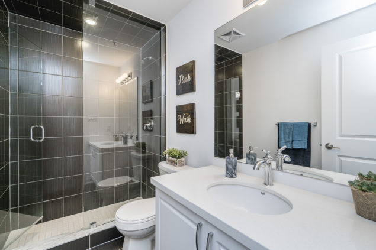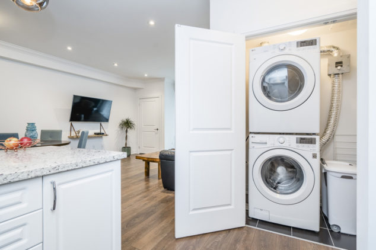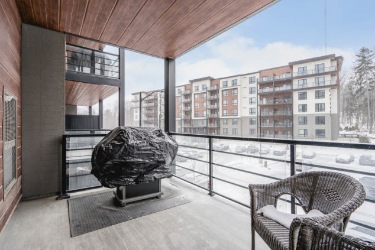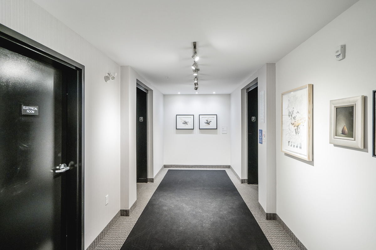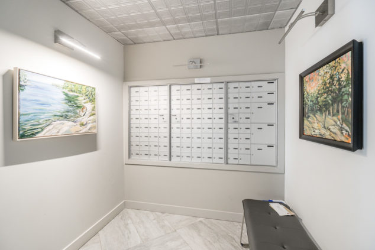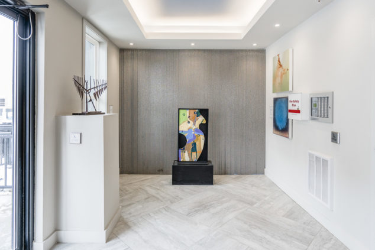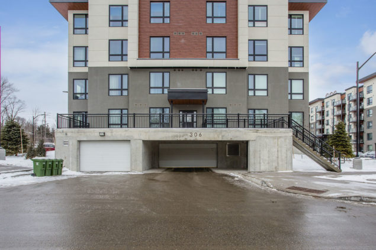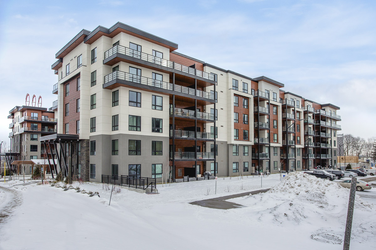Arrive home to the charming curb appeal of this centrally located, newly-built condo in the south end of Barrie. Stepping inside, this 1,145 square foot home showcases 2 bedrooms, 2 full bathrooms, and tasteful features throughout. Elegance and efficiency combine in the galley-style kitchen, ideal for creating your family’s favourite meals. Brilliant white cabinetry and the included appliances provide the optimal tools to create your intended masterpiece. The open-concept living and dining room present easy-care flooring and a palette of neutral paint tones, perfect for complementing your cherished interior décor. A sliding glass door walkout leads to a covered balcony offering a glass railing insert for an unobstructed view. After a productive day, retreat to one of two family bedrooms for a comfortable night’s rest. The master bedroom offers a walk-in closet and a convenient 4 piece ensuite, while an additional bedroom creates the perfect space for children or overnight guests. Ideally located, this newly-built condo is moments away from a selection of essential amenities and Highway 400 access. Weekends during the warmer months will be thoroughly enjoyed sipping beverages on the rooftop deck. Don’t miss out on this excellent opportunity!
Top 5 Reasons You’ll Love This Home:
- Tasteful features including granite countertops, modern lighting, and more
- Sizeable master bedroom showcasing a walk-in closet and a 4 piece ensuite
- Flowing layout offering 2 bedrooms and 2 full bathrooms
- Two owned parking spaces for ample accommodations
- Ideally located in proximity to essential amenities and Highway 400 access
Kitchen:
- brilliant white cabinetry
- breakfast bar
- easy-care ceramic tile flooring
- granite countertops
- subway tile backsplash
- modern lighting
- included appliances
Main Level:
- open-concept for seamless entertaining
- easy-care flooring
- a palette of neutral paint tones
- in-suite laundry with the included washer and dryer
Bedrooms/Bathrooms:
- spacious master bedroom offering a walk-in closet
- convenient 4 piece master ensuite
- additional family bedroom
- large bedside windows
- main 4 piece bathroom showcasing a glass-walled shower
Exterior:
- rooftop deck/garden
- two owned parking spaces
- covered balcony with a glass railing insert
- monthly maintenance fee includes building insurance, central air conditioning, and water
- ideally located near a selection of schools, essential amenities, and Highway 400 access







